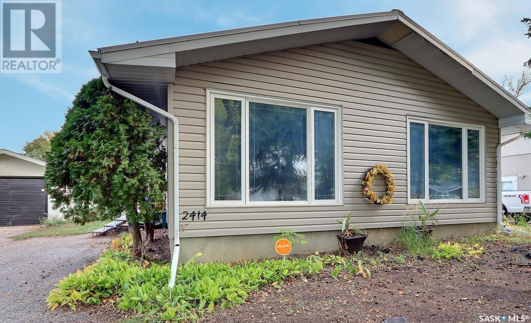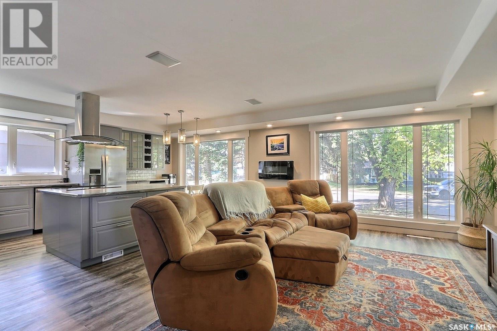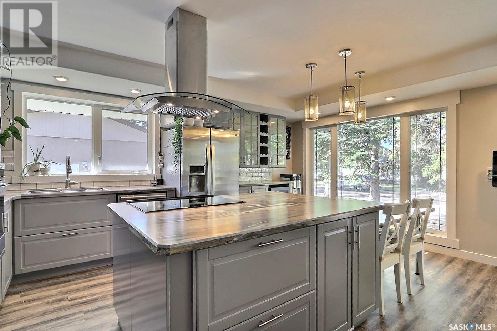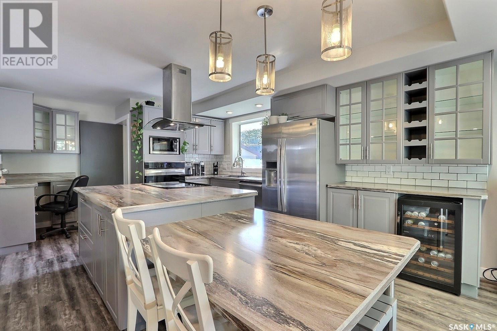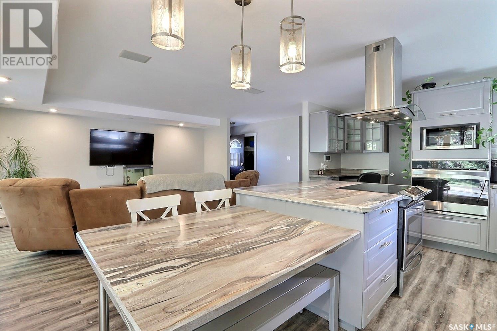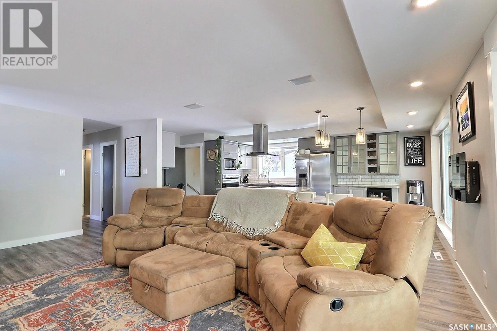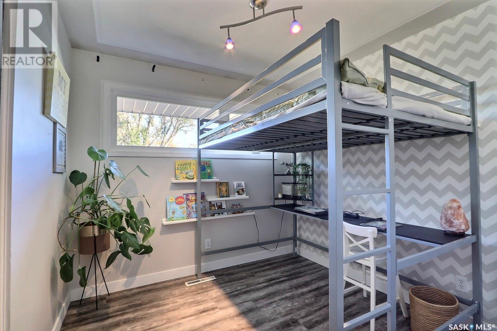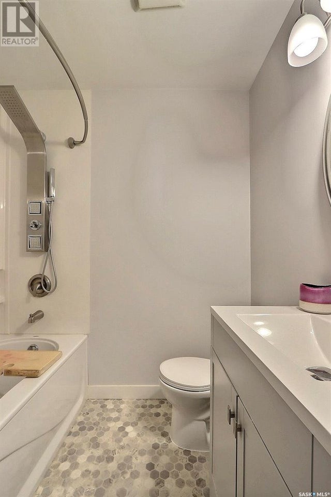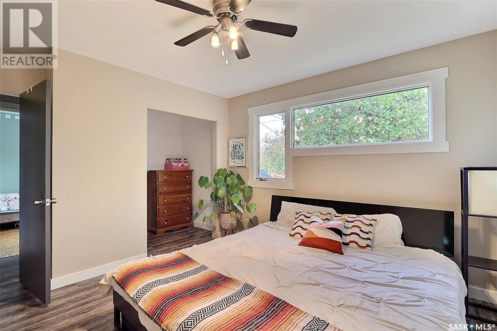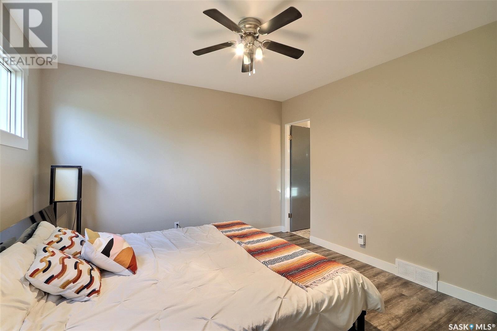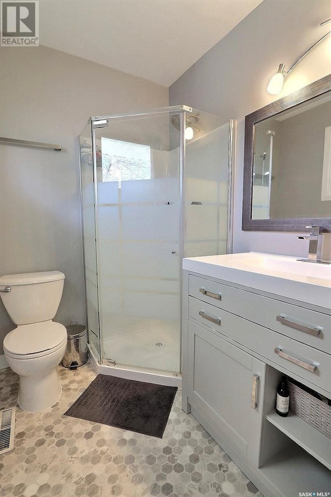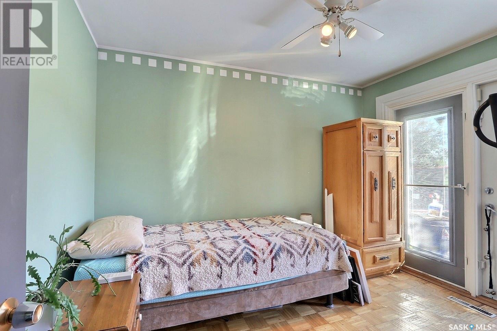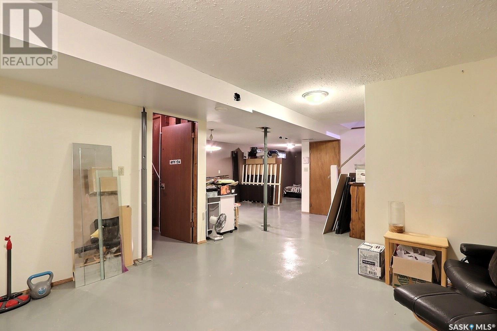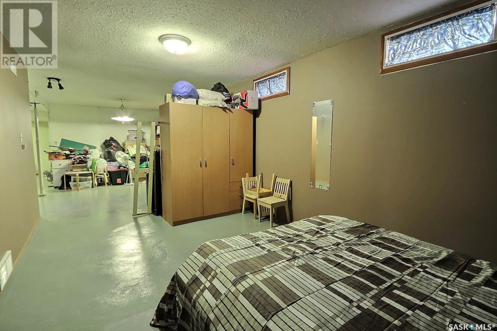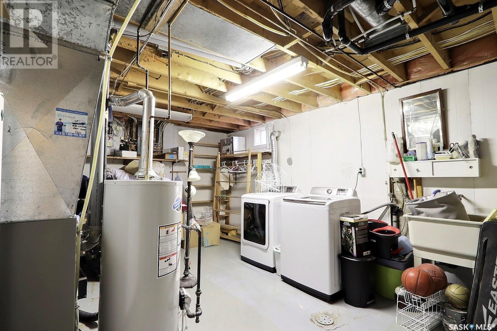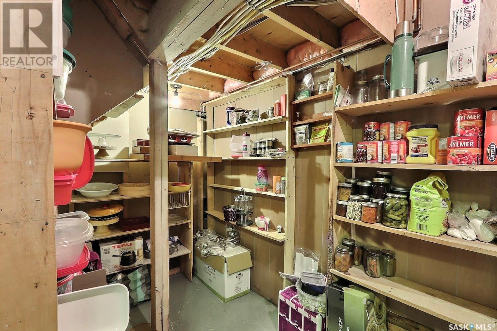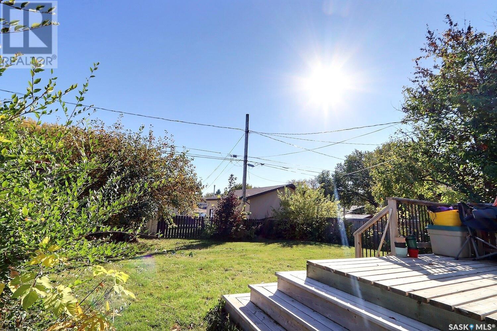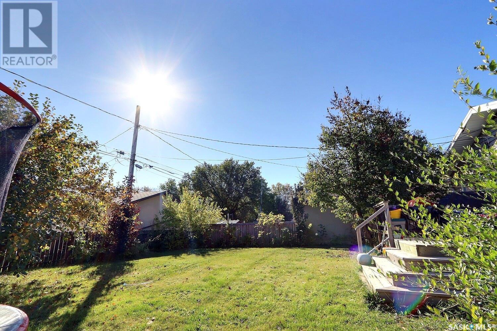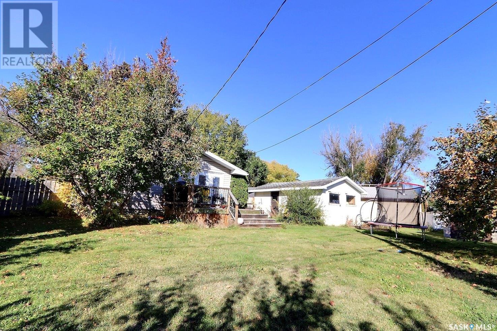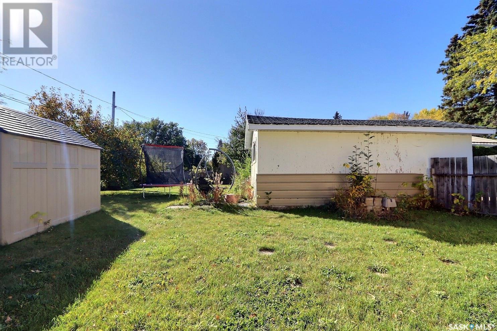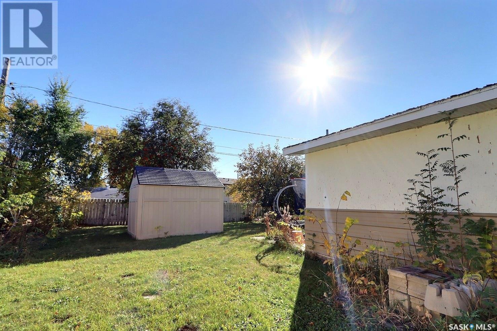Welcome to this sweet and versatile home, ideal for first-time buyers or families looking for space and charm! The heart of this home is the new custom kitchen, designed for both function and style. You'll love the spacious island with a built-in table, wine fridge, and modern range over a glass top stove. There's even a dedicated family command centre with extra workspace and custom cabinetry, perfect for staying organized. With newer windows, a metal roof, and surround sound in the living room, this home is as move-in ready as it gets. Both bathrooms have been upgraded, including an ensuite with a newly added shower. Fresh paint and new flooring throughout most of the house bring a bright, modern feel. The undeveloped basement offers tons of potential, with space for an additional bedroom or even a suite—there’s already potential for separate entry! The third bedroom leads out to a spacious deck, perfect for summer barbecues, while the massive, fully fenced yard boasts Saskatoon berry bushes, a crabapple tree, a plum tree, rhubarb, and raspberries. Plus, a single detached garage adds extra convenience. Within walking distance to 2 elementary schools and Carlton Comprehensive High School, but still located on a quiet street, this home is nestled between 2 parks with mature trees, making it ideal for families or individuals alike. This is one you won’t want to miss - contact your favourite realtor today to book your private showing! (id:4069)
| Address |
2414 McLeod AVENUE |
| List Price |
$314,900 |
| Property Type |
Single Family |
| Type of Dwelling |
House |
| Style of Home |
Bungalow |
| Area |
Saskatchewan |
| Sub-Area |
Prince Albert |
| Bedrooms |
3 |
| Bathrooms |
2 |
| Floor Area |
1,144 Sq. Ft. |
| Lot Size |
0.20 Sq. Ft. |
| Year Built |
1961 |
| MLS® Number |
SK985742 |
| Listing Brokerage |
Coldwell Banker Signature
|
| Basement Area |
Full (Unfinished) |
| Postal Code |
S6V2V4 |
| Features |
Treed, Irregular lot size |
